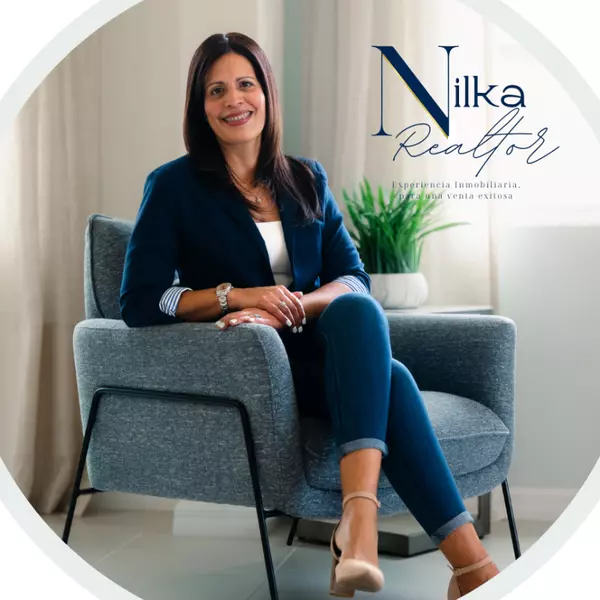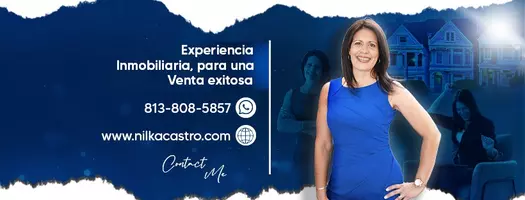$375,000
$369,000
1.6%For more information regarding the value of a property, please contact us for a free consultation.
4 Beds
3 Baths
2,061 SqFt
SOLD DATE : 05/19/2021
Key Details
Sold Price $375,000
Property Type Single Family Home
Sub Type Single Family Residence
Listing Status Sold
Purchase Type For Sale
Square Footage 2,061 sqft
Price per Sqft $181
Subdivision Idylweir Park
MLS Listing ID OM618247
Sold Date 05/19/21
Bedrooms 4
Full Baths 2
Half Baths 1
Construction Status Completed
HOA Y/N No
Year Built 1958
Annual Tax Amount $2,302
Lot Size 0.320 Acres
Acres 0.32
Lot Dimensions 100x140
Property Sub-Type Single Family Residence
Property Description
This Won't Last!
A lovely updated home is located directly across from Idylweir Park in a Ocala golf cart friendly neighborhood, close to downtown. This home offers a unique floor plan - a split level with a bonus room and 1/2 bath on the bottom floor. The main living area has 2 living rooms, dining area and a galley kitchen with granite counter tops and stainless still appliances. The Bedrooms are located on the 2nd floor. There are large windows and french doors providing a lot of natural light surrounded by large oak trees and a beautiful backyard. There is a large deck on the main floor and another patio outside the bonus room on the bottom level. New roof 2017, newer A/C and hot water heater.
Location
State FL
County Marion
Community Idylweir Park
Area 34471 - Ocala
Zoning R1
Rooms
Other Rooms Bonus Room
Interior
Interior Features Ceiling Fans(s), Crown Molding, L Dining, Living Room/Dining Room Combo, Solid Wood Cabinets, Stone Counters, Thermostat, Window Treatments
Heating Central
Cooling Central Air
Flooring Wood
Fireplaces Type Decorative
Furnishings Unfurnished
Fireplace true
Appliance Built-In Oven, Cooktop, Dishwasher, Disposal, Dryer, Electric Water Heater, Microwave, Refrigerator, Washer
Laundry Inside, Laundry Closet
Exterior
Exterior Feature Fence, French Doors, Rain Gutters
Parking Features Driveway, Garage Door Opener
Garage Spaces 2.0
Fence Chain Link
Utilities Available Public
View Park/Greenbelt
Roof Type Shingle
Attached Garage true
Garage true
Private Pool No
Building
Lot Description Cleared, City Limits, Paved
Story 2
Entry Level Multi/Split
Foundation Basement, Crawlspace
Lot Size Range 1/4 to less than 1/2
Sewer Public Sewer
Water Public
Architectural Style Traditional
Structure Type Block,Wood Siding
New Construction false
Construction Status Completed
Schools
Elementary Schools Eighth Street Elem. School
Middle Schools Osceola Middle School
High Schools Forest High School
Others
Senior Community No
Ownership Fee Simple
Acceptable Financing Cash, Conventional, FHA, VA Loan
Listing Terms Cash, Conventional, FHA, VA Loan
Special Listing Condition None
Read Less Info
Want to know what your home might be worth? Contact us for a FREE valuation!

Our team is ready to help you sell your home for the highest possible price ASAP

© 2025 My Florida Regional MLS DBA Stellar MLS. All Rights Reserved.
Bought with OAK & SAGE REALTY LLC
Find out why customers are choosing LPT Realty to meet their real estate needs
Learn More About LPT Realty







