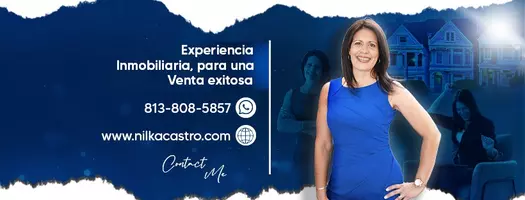4 Beds
3 Baths
1,912 SqFt
4 Beds
3 Baths
1,912 SqFt
Key Details
Property Type Single Family Home
Sub Type Single Family Residence
Listing Status Active
Purchase Type For Sale
Square Footage 1,912 sqft
Price per Sqft $256
Subdivision Indian Lakes Ph 3
MLS Listing ID S5126683
Bedrooms 4
Full Baths 3
HOA Fees $935
HOA Y/N Yes
Originating Board Stellar MLS
Annual Recurring Fee 1871.08
Year Built 2005
Annual Tax Amount $3,699
Lot Size 10,890 Sqft
Acres 0.25
Property Sub-Type Single Family Residence
Property Description
Welcome to this beautiful 4-bedroom, 3-bath home, perfectly situated on an oversized premium corner lot in the picturesque Indian Lakes community. This move-in-ready property blends style, comfort, and functionality—offering an impressive list of recent upgrades inside and out.
From the start, you'll be drawn in by the home's fresh exterior paint (2024), custom front yard curbing, and brand-new impact-rated windows and doors, including elegant French doors and a new double-door entry. Enjoy peace of mind and energy efficiency throughout the year.Inside, this home features:
A brand-new HVAC system (2023)
New stainless steel refrigerator
Mini split units with remote controls in both the master bedroom and garage
Updated recessed lighting in key living areas
Shiplap accent wall in the family room for a cozy, modern touch
TV brackets in every room, with living room ready for a 100” TV screen
Keyless garage entry, attic ladder access in garage, and additional attic space in master closet
Farmhouse kitchen sink, new faucet with garbage disposal
Upgraded ceiling fans in the living and family rooms, plus lanai fans. The fully fenced property offers privacy and convenience, with PVC fencing around the perimeter and two sets of double-door gates for easy backyard access. Outdoor features also include:
Newly rescreened patio enclosure (2024)
LED-lit pool with updated pool pump (2019)
12x20 shed with adjacent patio
Additional concrete BBQ area
Garage with custom cabinetry and granite countertops – ideal as a workshop or flex space
Whether you're relaxing poolside, entertaining under the lanai, or enjoying the peace of your expansive backyard, this home offers everything you need—and more.
Don't miss this rare opportunity to own a fully upgraded, turn-key home in Indian Lakes! Schedule your private tour today.
Location
State FL
County Osceola
Community Indian Lakes Ph 3
Area 34772 - St Cloud (Narcoossee Road)
Zoning SR1B
Interior
Interior Features Ceiling Fans(s), High Ceilings, Kitchen/Family Room Combo, Living Room/Dining Room Combo
Heating Central
Cooling Central Air, Ductless
Flooring Ceramic Tile, Laminate
Fireplace false
Appliance Dishwasher, Disposal, Electric Water Heater, Microwave, Range, Refrigerator, Trash Compactor, Water Softener
Laundry Laundry Room
Exterior
Exterior Feature French Doors, Sprinkler Metered
Garage Spaces 2.0
Pool In Ground, Solar Heat
Utilities Available Cable Available, Public
Amenities Available Park, Playground, Pool
Roof Type Shingle
Porch Covered, Screened
Attached Garage true
Garage true
Private Pool Yes
Building
Lot Description Corner Lot, Cul-De-Sac, Street Dead-End
Story 1
Entry Level One
Foundation Slab
Lot Size Range 1/4 to less than 1/2
Sewer Public Sewer
Water None
Structure Type Block
New Construction false
Others
Pets Allowed Cats OK, Dogs OK
Senior Community No
Ownership Fee Simple
Monthly Total Fees $155
Acceptable Financing Cash, Conventional, FHA, VA Loan
Membership Fee Required Required
Listing Terms Cash, Conventional, FHA, VA Loan
Special Listing Condition None
Virtual Tour https://www.propertypanorama.com/instaview/stellar/S5126683

Find out why customers are choosing LPT Realty to meet their real estate needs
Learn More About LPT Realty







